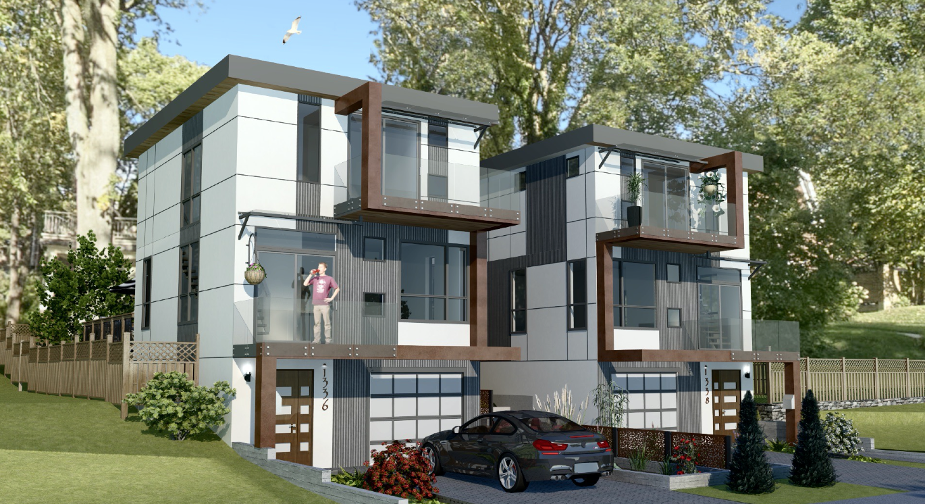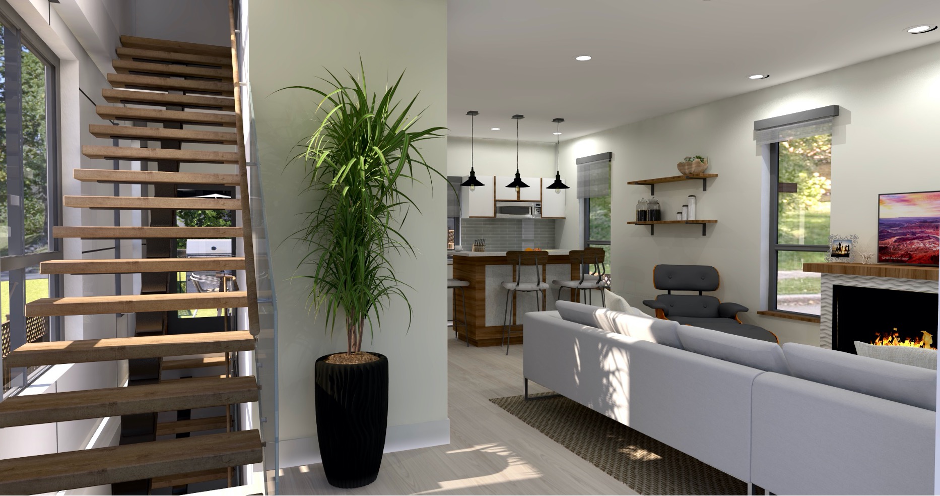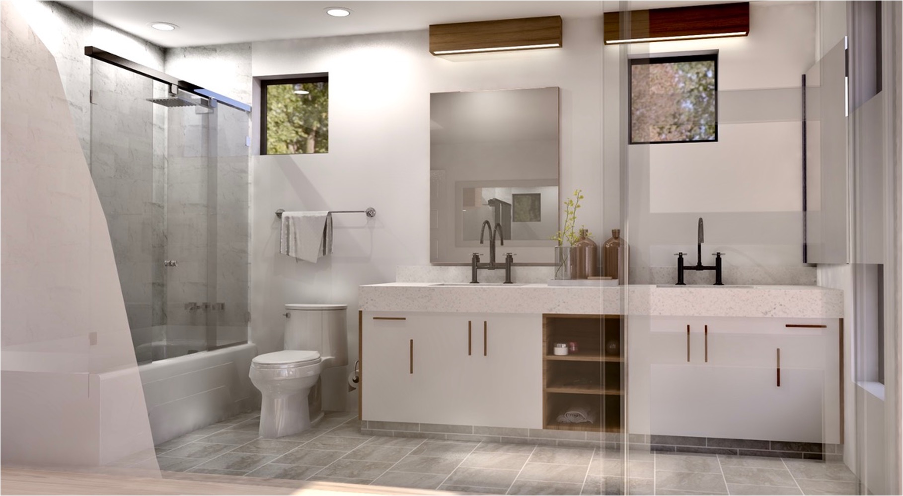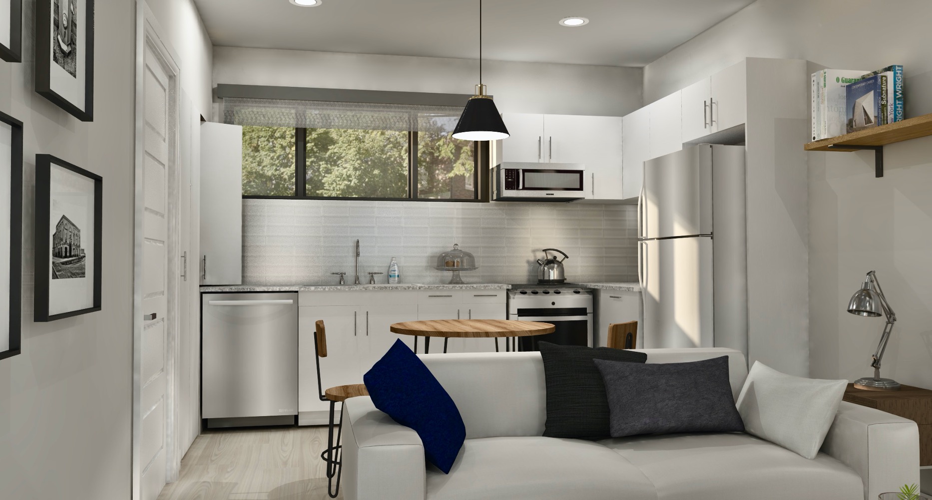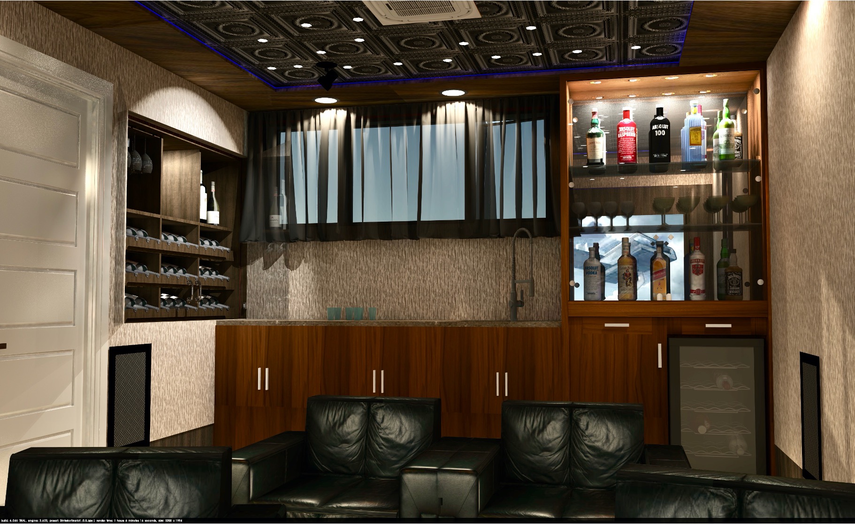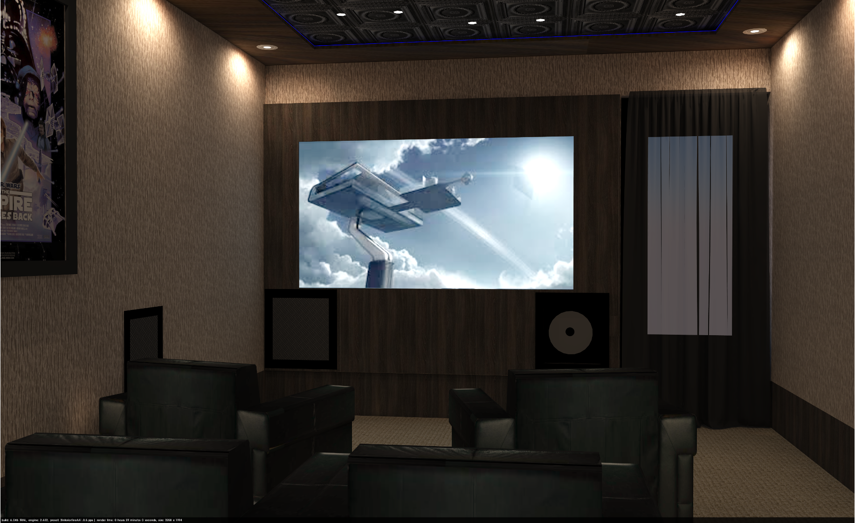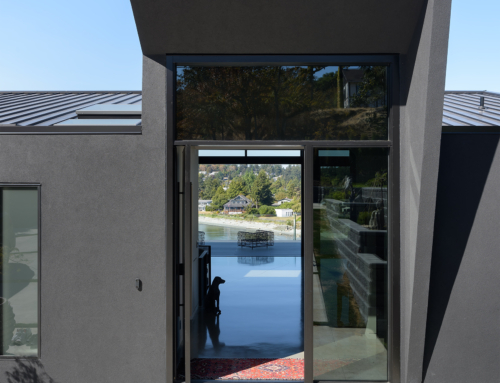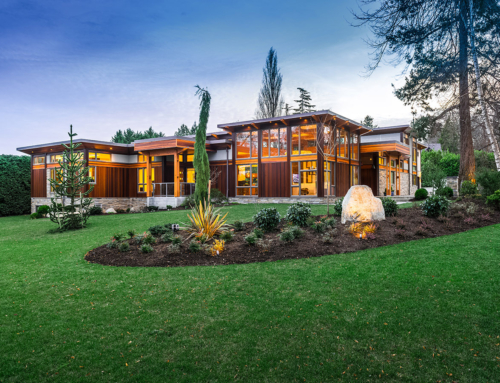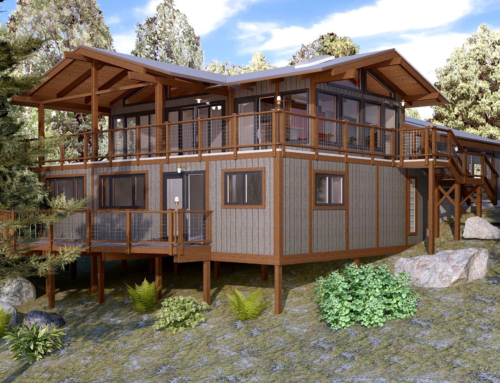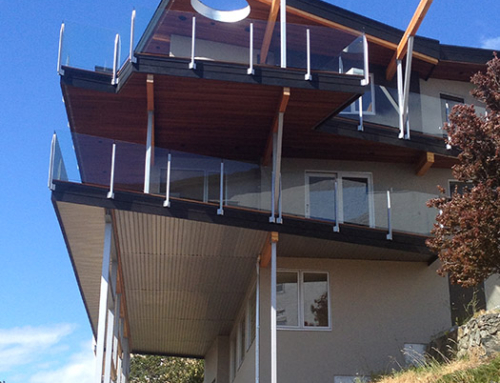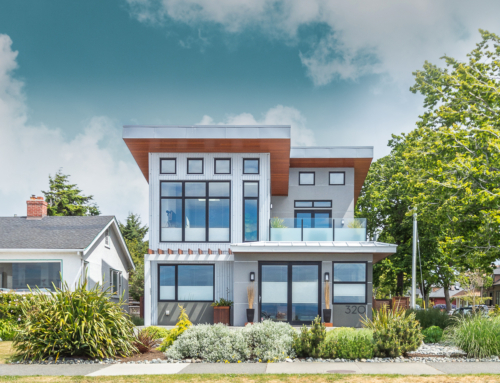Project Description
The client/contractor for this seaside project purchased a single family residence on a property that was 2 legally subdivided lots. Wishing to build two identical, but mirrored houses, he could live in one of the homes and sell the other. The 3 level homes include 2 Bedrooms on the upper level, Living, Dining and Kitchen areas on the main level with a garage; Laundry room on the lower level, with an option of either a media room or a secondary suite.

