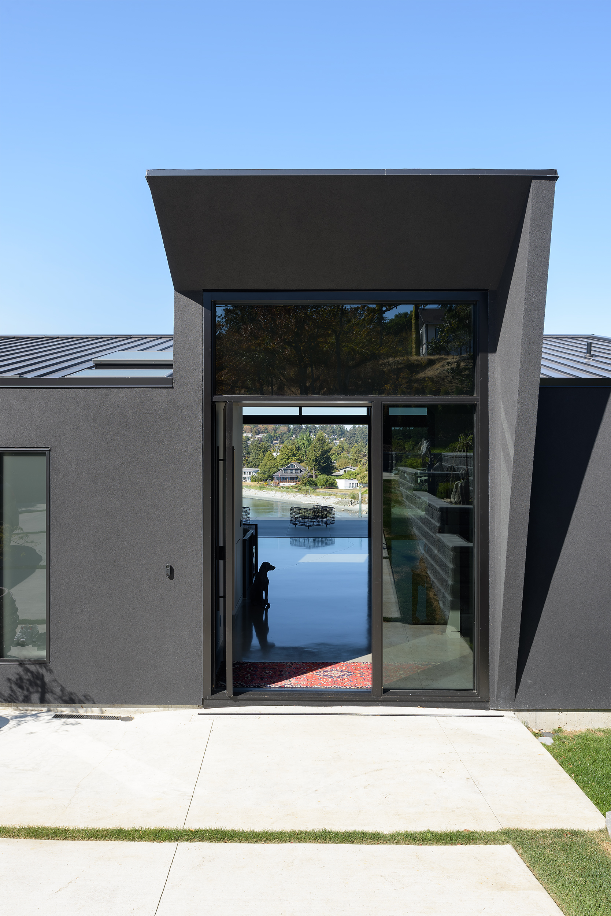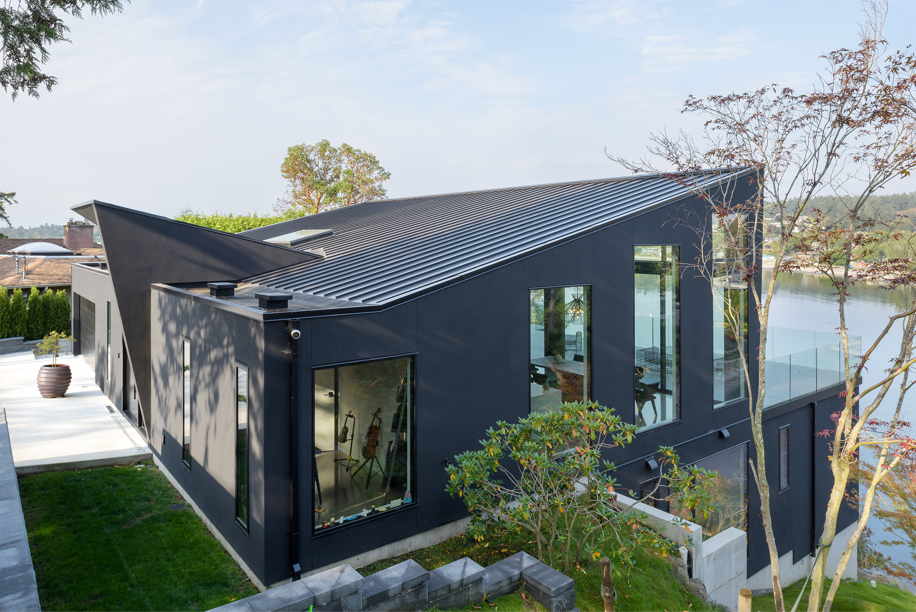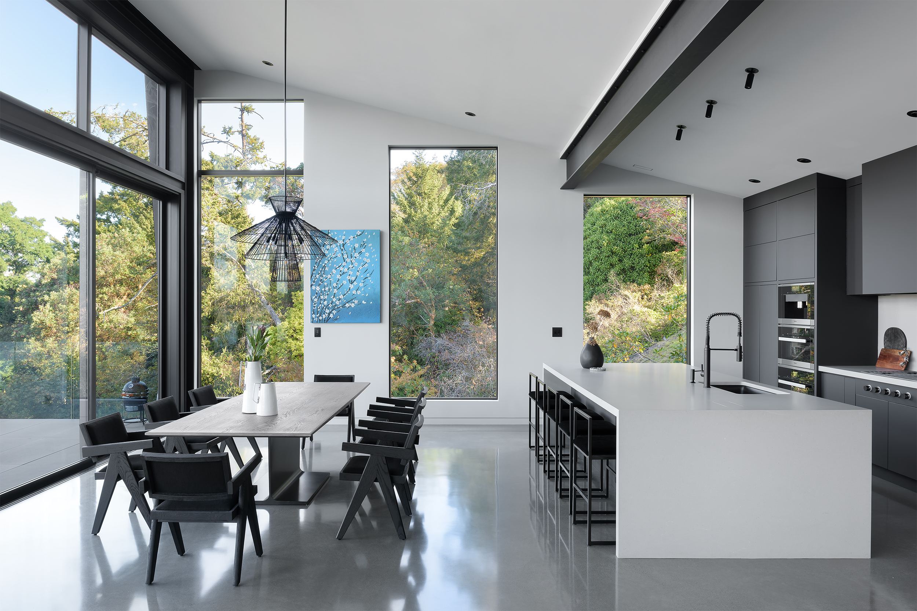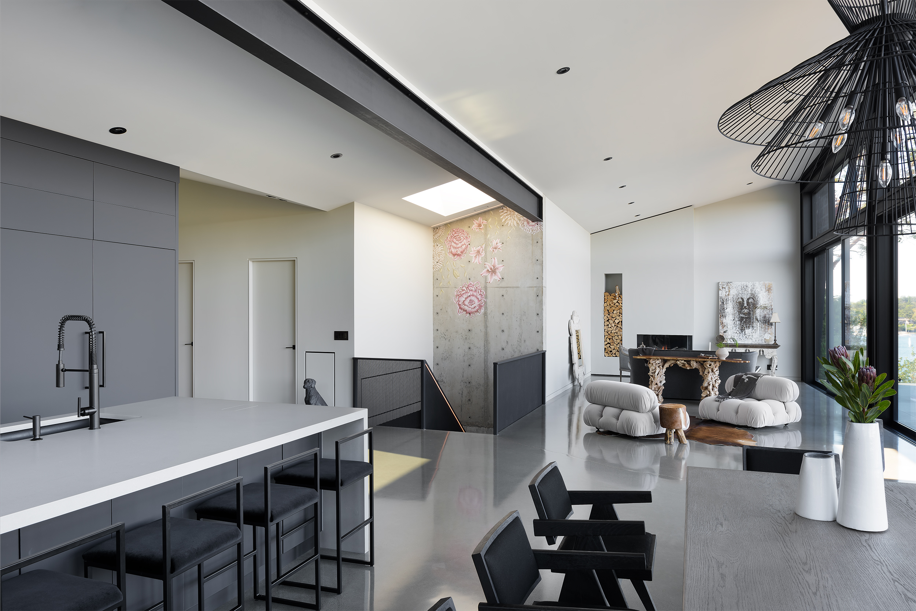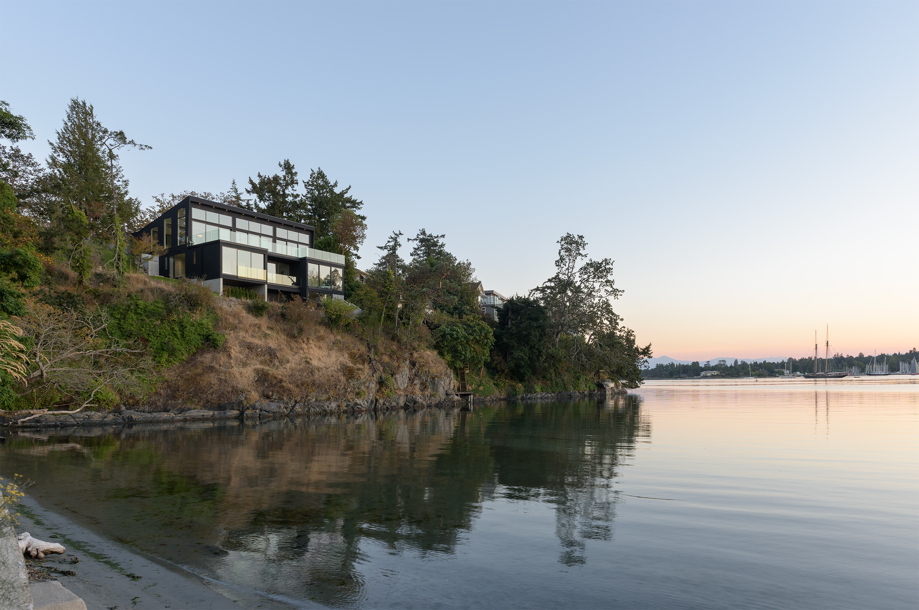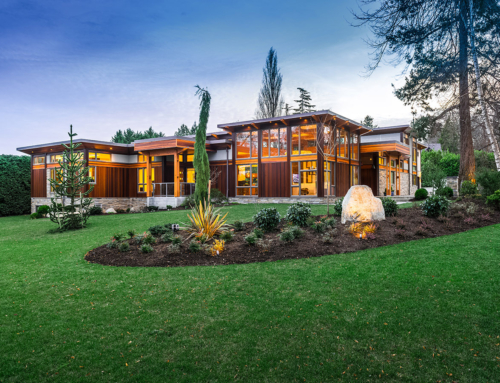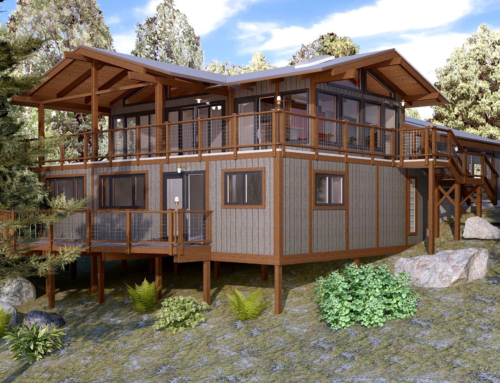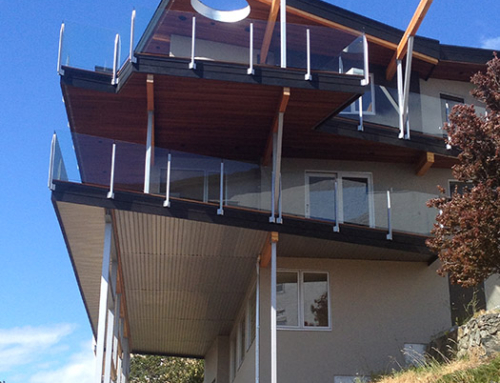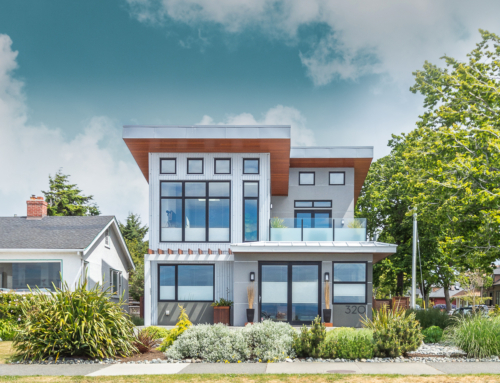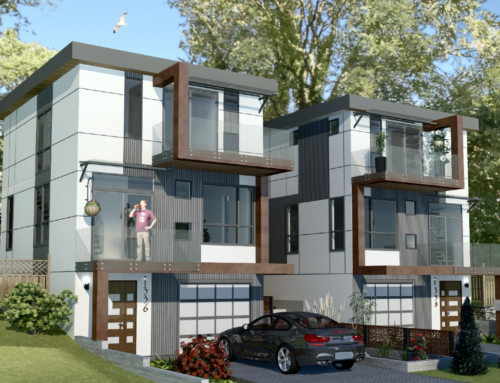Project Description
Custom Residence featured on the Cover of SPRUCE magazine, Summer edition 2023
The site is an ocean front property that slopes steeply down over 20 meters from the access road to the high water mark. The property is zoned RS-16 but, due to the extreme slope and acute angles of the property lines, three variances were requested at a Board of Variance meeting: relaxation of the front yard setback line from 15m to 9.1m, relaxation of the total height from 6.5m to 8m, and relaxation of the single face height from 6.5m to 8.m. All variances were passed.
The site has an area of 2,458m2 (26.465 s.f.) and the total gross building area is 482.06m2 (5,188.85s.f.).
The main floor, accessible from an attached garage, includes a pronounced entry way, office, 1/2 Bath, Mudroom, as well as the Kitchen, Dining Room, and Living/Family Room. The main floor also has access to a large deck and outdoor Dining Space. The Lower floor is comprised of the Great Room, which separates the Master Bedroom, Ensuite, and Dressing Room from two other Bedrooms, each having their own private bathrooms. At the rear of the house, nestled into the steep slope, are the Media Room, another 1/2 Bath, Laundry Room, Mechanical Room, and the guest Bedroom with ensuite, reserved for the Grandparents.

