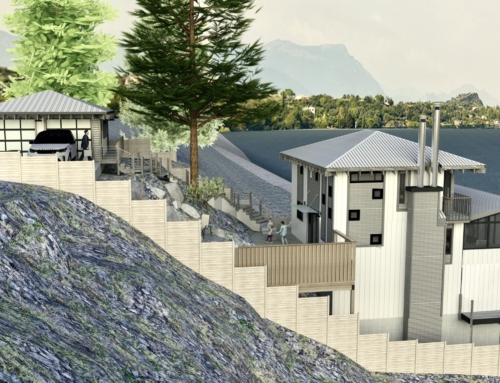Project Description
The Manchester development proposes two buildings connected by a suspended central courtyard.
The first building, facing Manchester Rd, has 5 three-level townhomes above single enclosed garages. The second building, facing the rear lane, has a combination of two and three level townhomes above open air parking spaces. The suspended courtyard covers the drive aisle below, connecting the garages and open air stalls.
This arrangement was the chosen design to allow for each unit to have not only a front yard, but also access to the central courtyard with its garden plots, informal gathering spaces and places for kids to play.
This results in a project with a greatly enhanced ground-oriented feel.
The proposed Manchester building falls under Part 3 of the BC Building Code, as it is a Group ‘C’ Occupancy and over 600m2 in area (assuming no firewalls). The floor space ratio for the Manchester project comes in at slightly below the desired FSR of 1.2:1.
The site is currently zoned R1-B and, as such, a rezoning of the property is necessary to achieve a greater density, as well as, the multi-family aspect. Consequently, multiple deviations from the current zoning will be requested in the new “Site Specific” zoning.




