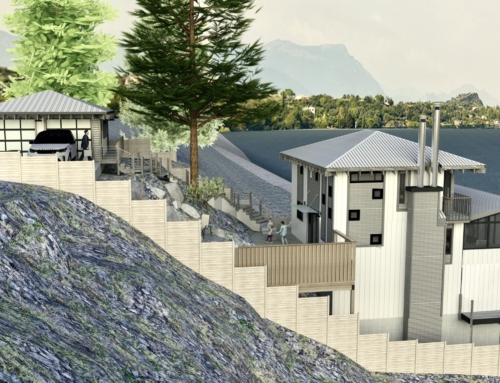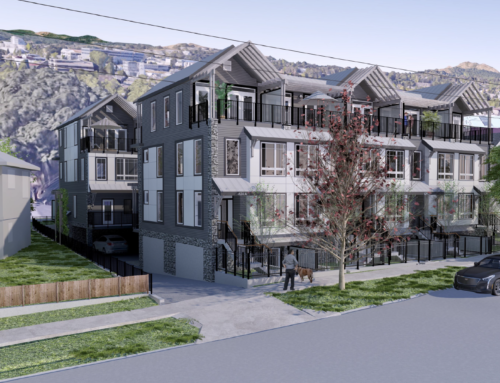Project Description
This lovely family came to us wanting a completely new 3 storey residence design, loosely based on a previous design they brought to us for their growing family. The program brief includes a maximum of 3,767 sq.ft. featuring 4 bedrooms, 2 bathrooms (incl. ensuite), kitchen, dining, great room, office, laundry room, play room, gym /arts and craft room and media room. This house also features a 400 sq.ft. secondary suite.



