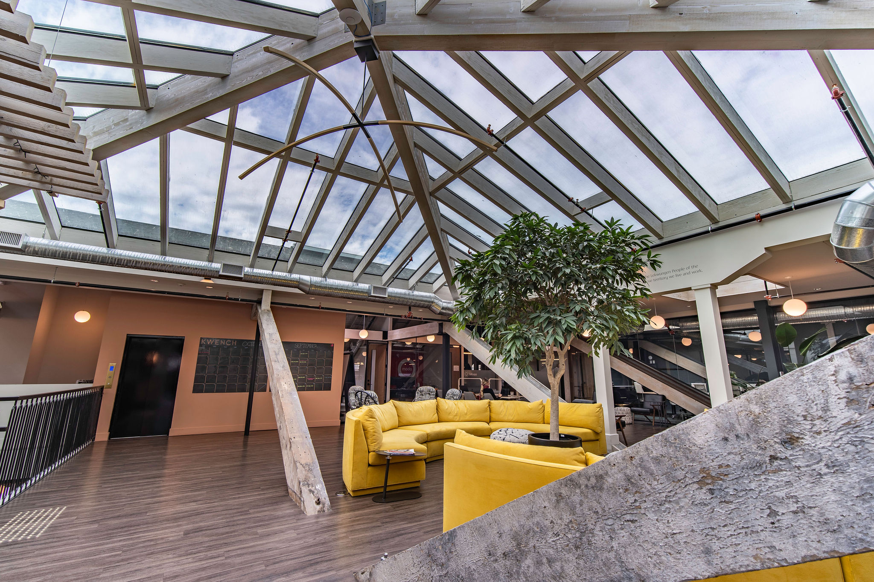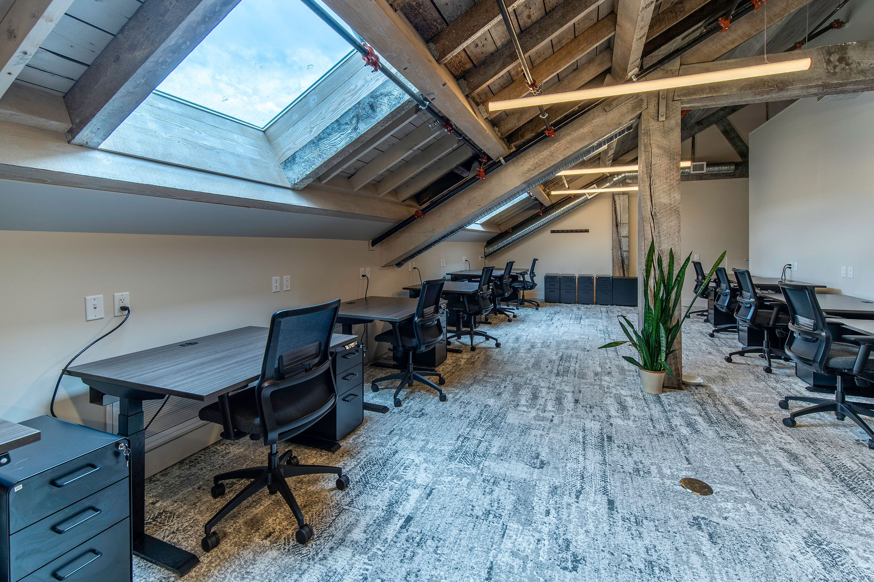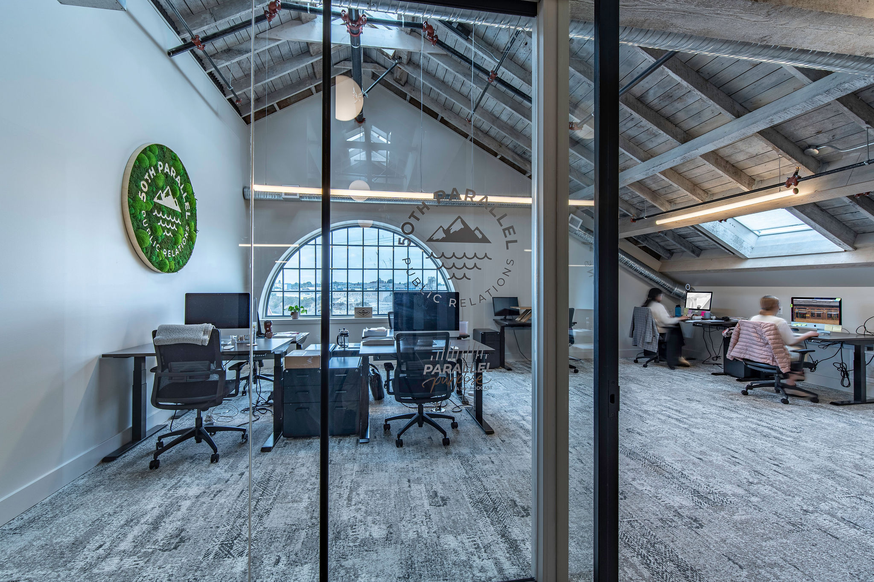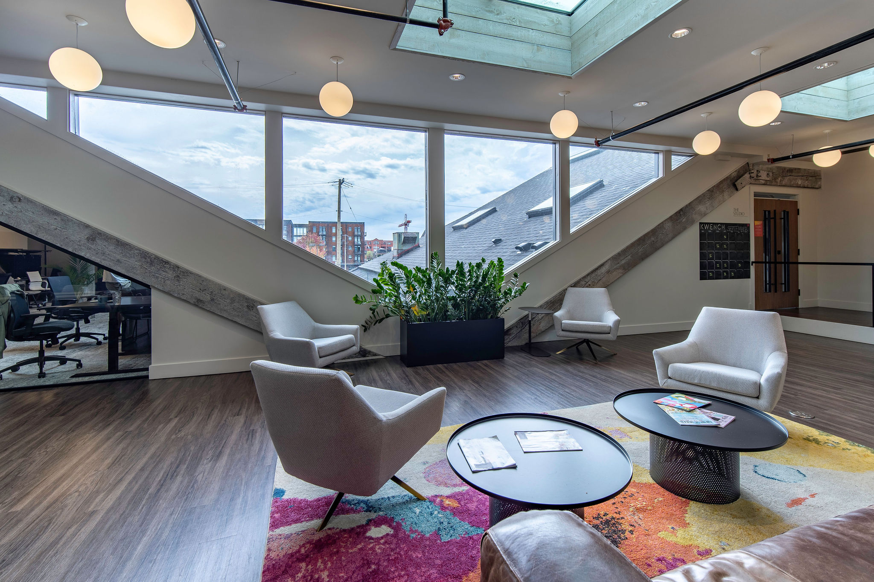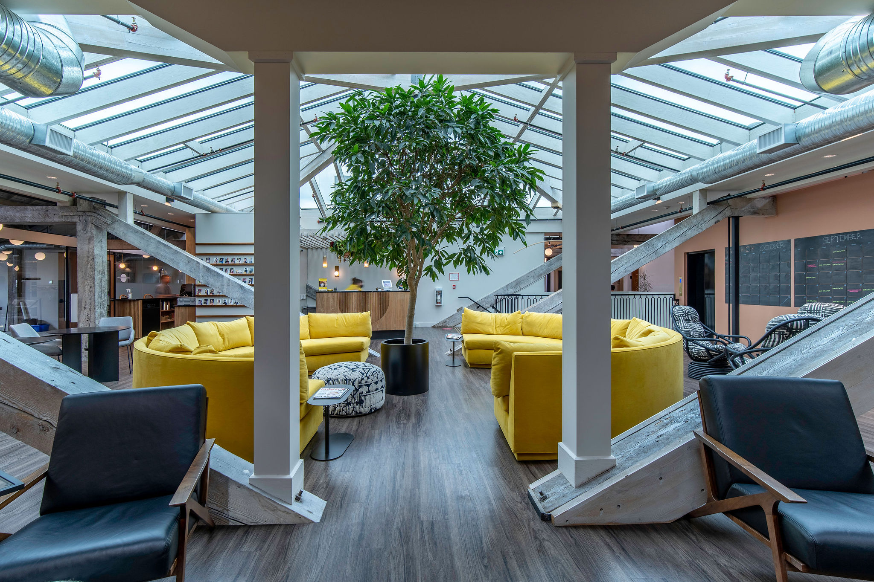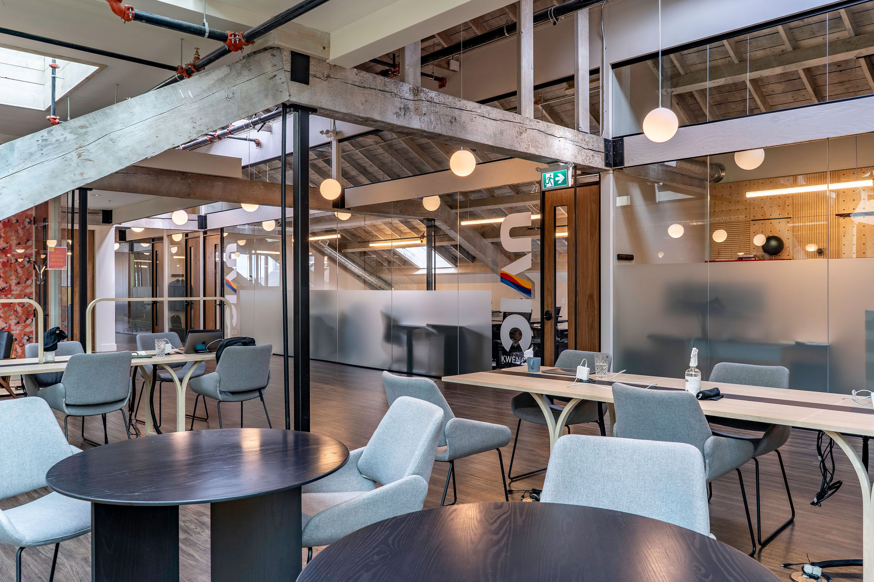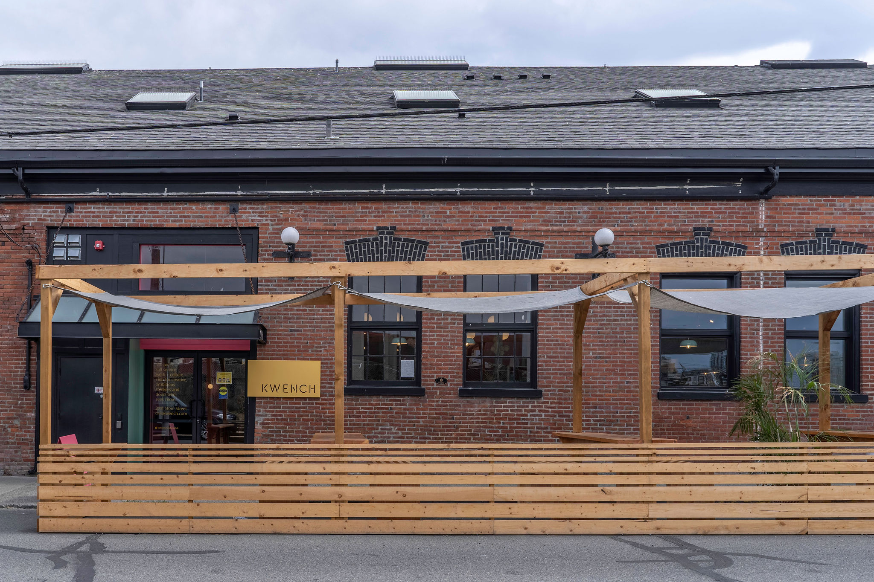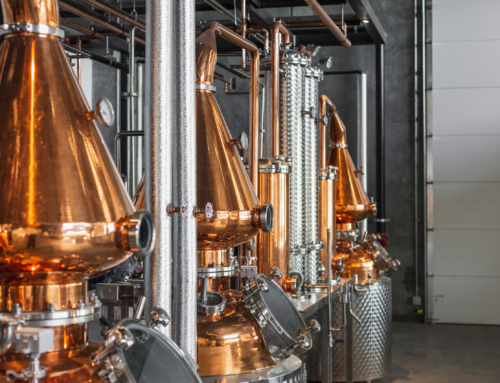Project Description
Created as a unique space to seek:
“Knowledge, Wellness, Experiences, Novelty, Curiosity & Connection to foster Healthy & Happy Lives”, Founder and Director, Tessa McLoughlin, entrusted MJM Architect Inc.’s principal, Michael Moody, to architecturally execute her vision.
Originally used in 1889 as a warehouse to store Victoria’s streetcars, the 25,000 sq.ft. space has been transformed to provide a full-service work and culture club that offers both private offices and shared workspaces, fitness classes and facilities, events, workshops, lectures, meditation & yoga, creative art studios and installations, as well as food and drink – ‘all in one place’.
One of the most impressive features within the space, is the central glass atrium.
While skylights are scattered throughout the space in varying proportions, creating an abundance of natural light, Michael Moody designed and emphasized the central glass atrium.

